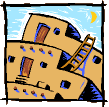|
|
|
 |
 |
 |
|
|
Adobe -- sun-dried building blocks made of mud and straw, which are laid like brick. Emplastadoras (plasterers), traditionally women, then plaster the blocks with adobe mud. |
|
Alacena -- a cupboard built into the wall. This feature can be found in any room. |
|
Azul añil -- this color--often referred to as Taos Blue--is used on doors to ward off spirits and bring good luck in Mexican and Native American traditions. |
|
Canales -- drains made of tin-lined wood troughs or hollow logs. They drain water from the roof. |
|
Fogón -- an adobe fireplace built in the corner. They are usually called "beehives" and are most often quite small and built of plastered adobe. |
|
Horno -- a dome-shaped oven built on the outside of the house. It is used for baking bread. |
|
Latillas -- slender peeled poles laid across the vigas, side by side, in a herringbone style. |
|
Nichos -- a niche, used to display s santos (carved religious figures) together with a candle or flowers, or Indian pottery. |
|
Paredita -- a low wall between rooms that stops drafts and directs traffic, yet allows warm air to circulate overhead. |
|
Portales -- porch roofs supported by slender square pillasters of painted wood. |
|
Ristra -- a string of chile peppers. |
|
Round Vigas -- beams used for roof support. They are made from peeled tree trunks. They extend beyond the exterior walls. |
|
Sombraje -- shutters made of framed tiny latillas. |
|
Vigas -- rectangular beams used for roof support. They are usually made from milled timber, rectangular, and stained. They do not extend beyond the exterior walls. |
|
|
|
 |













